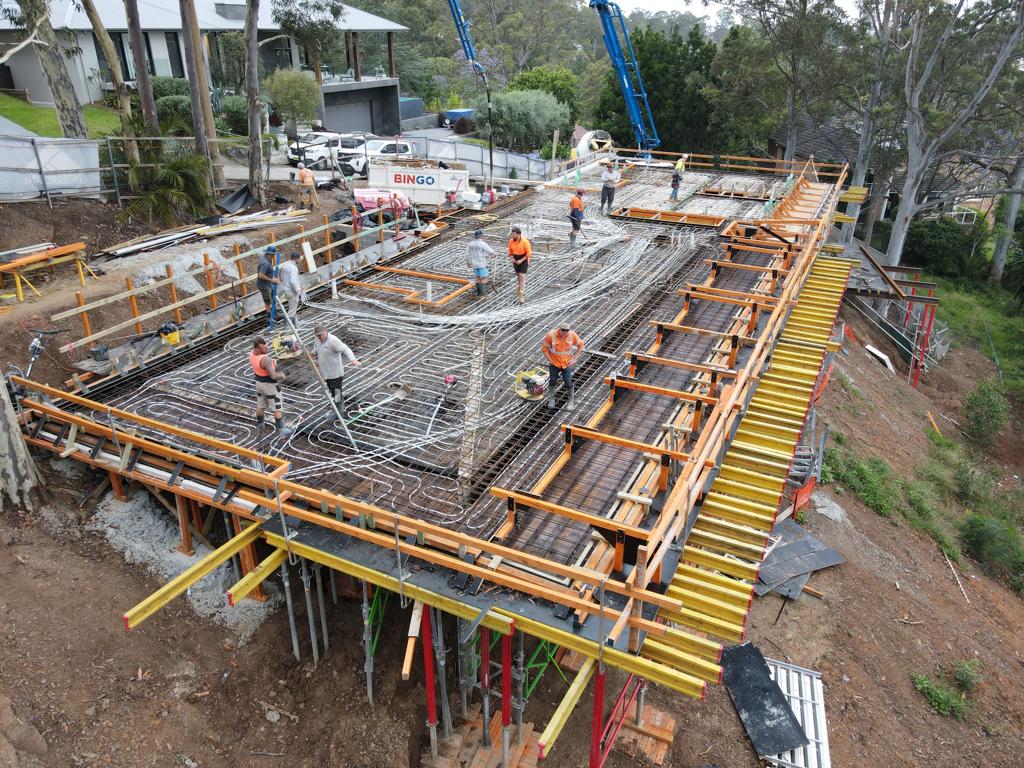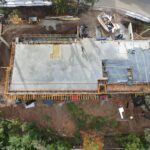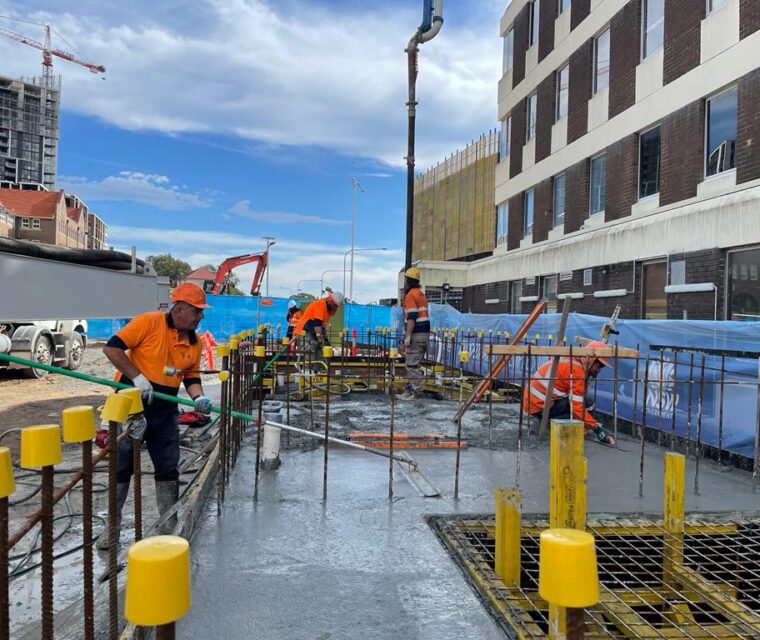
Custom Concrete Slabs
RESIDENTIAL ARCHITECTURAL CONCRETE – CASTLE HILL NSW
The project was completed in December 2021.
Project Overview
FinnBarr Construction are working with LMG Building and James Stockwell, an award-winning Australian Residential Architect on a significant new build in Castle Hill, NSW.
This involves several components:
Footings – 150+ meters of footings
Concrete Walls – three walls in total, all 3.9m (height) x 6m (length) x 200mm (depth).
Suspended Slab – 350m2












